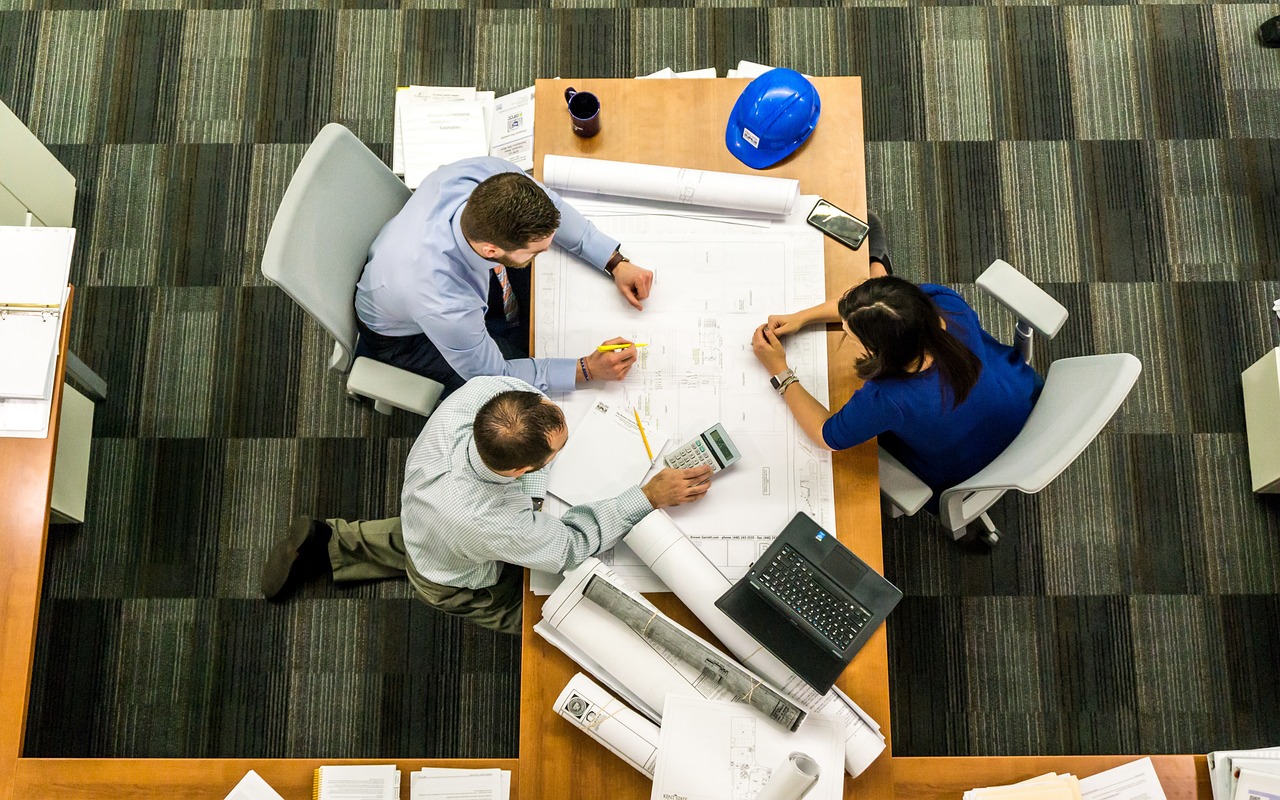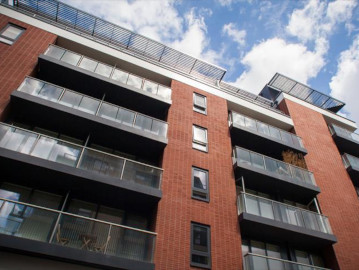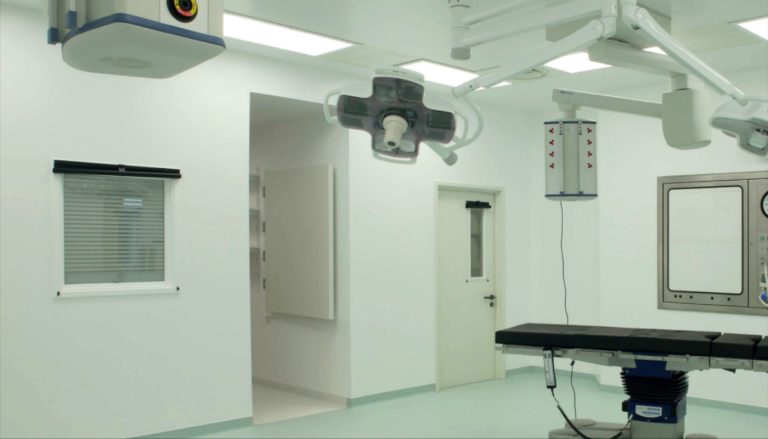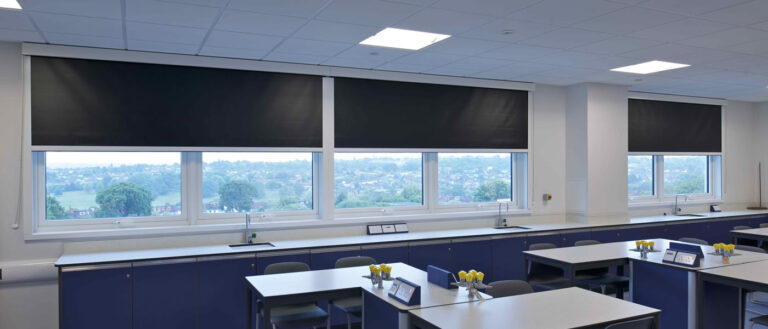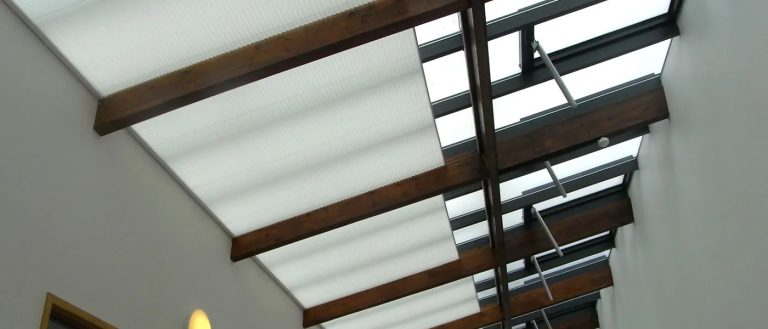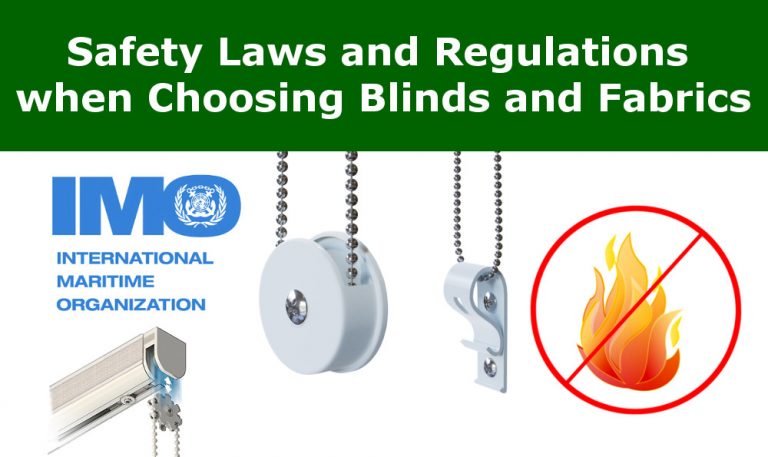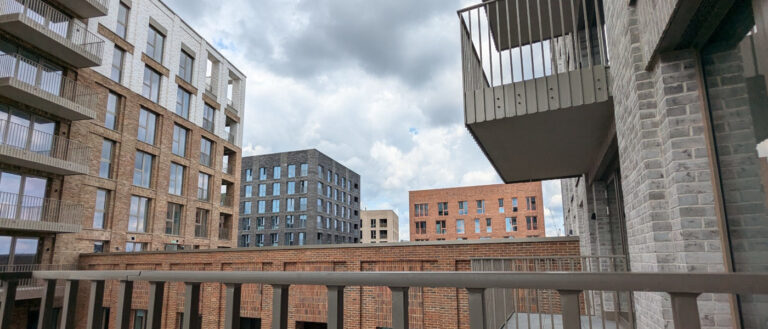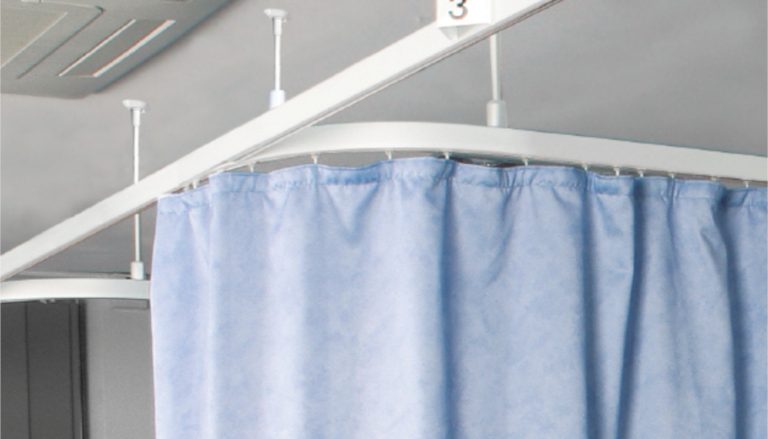A Guide for Architects Using Solar Shading Devices
Featured image from mwitt1337 on Pixabay.
Every architect faces the same challenge: creating designs that not only look stunning but also perform brilliantly.
Solar shading is one of the smartest ways to bridge that gap.
It improves energy efficiency, enhances comfort and supports sustainability—all while complementing your design vision.
But choosing the right shading solutions can be tricky.
With countless product options, performance metrics and compliance standards to juggle, the process often feels more complex than it should.
Enviroscreen specialises in helping architects seamlessly integrate solar shading into their designs.
From performance data to BIM objects that drop straight into your models, we provide everything you need to make informed decisions.
Plus, our shading systems aren’t just high-performing—they’re built to work harmoniously with modern architectural styles.
Whether you’re tackling a commercial skyscraper, an eco-conscious school, or a healthcare facility that prioritises patient comfort, we’re here to ensure your specifications are on point.
With the right tools and expert guidance, you’ll create buildings that don’t just meet the mark—they set new ones.
Types of Shading Devices in Architecture
Solar shading isn’t a one-size-fits-all solution.
The right choice depends on your project’s goals, from aesthetics to energy performance.
Whether you’re designing a high-rise with striking façades or a functional living space, understanding the options can help you specify shading devices that meet your exact requirements.
Here’s a breakdown of the main types of solar shading devices, along with their ideal applications and key considerations.
Fixed Solar Shading
Fixed shading devices, such as brise soleil and louvres, are built into the architecture.
They’re designed to stay in place, providing consistent performance over time.
Best for: Projects that call for high-performance, low-maintenance solutions with strong visual impact.
These are particularly effective for integrating shading into façades where managing varying sun exposure throughout the year is key.
In the UK’s often temperate climate, fixed shading can provide excellent performance during sunnier months while maintaining architectural consistency year-round.
Key considerations:
- Structural compatibility: Can the building’s design support the weight and placement of these features?
- Orientation: Fixed devices work best when tailored to the building’s sun exposure.
- Shading angles: Ensure optimal protection without sacrificing natural light.
Real-world example:
A luxurious penthouse project used brise soleil to combine sleek aesthetics with energy efficiency, enhancing the building’s overall sustainability profile.
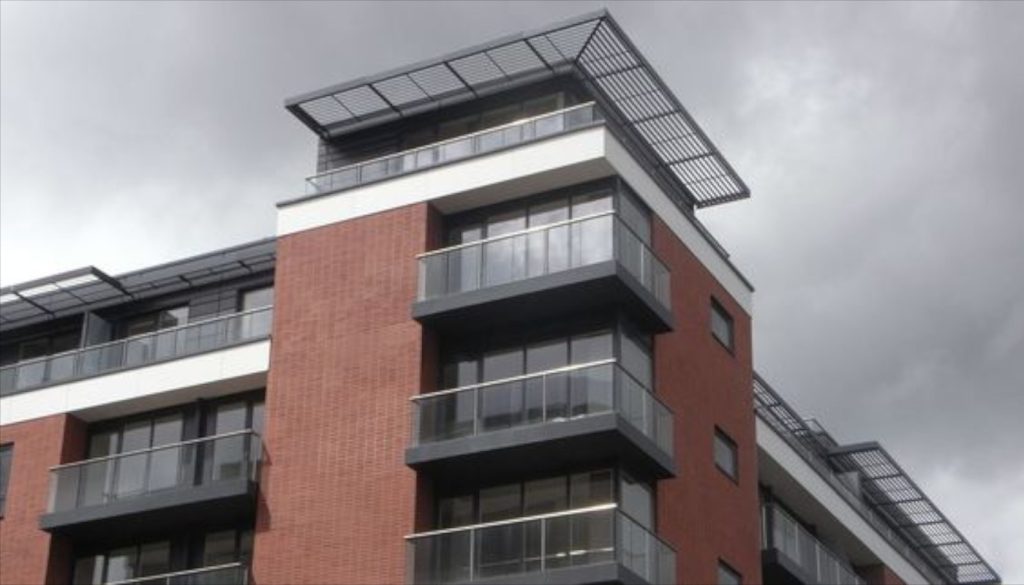
Dynamic Solar Shading
Dynamic shading solutions—such as motorised blinds, roller blinds and automated systems—offer flexibility.
These systems adapt to changing conditions, giving occupants control over light and heat.
Best for: Spaces requiring adaptable shading, such as offices, educational buildings, or smart homes. They’re especially effective in designs where flexibility and automation are priorities.
Key considerations:
- Integration with building automation: Seamless operation is essential for maintaining user convenience.
- Compliance with safety standards: Dynamic systems must meet building regulations and offer long-term reliability.
Real-world example:
At One Tower Bridge, motorised blinds were integrated with smart home systems, blending invisibly into each apartment while offering precise light control.
Internal vs. External Shading
Understanding the differences between internal and external shading helps ensure the right choice for your project’s design and performance goals.
Below is a comparison to guide your decision-making:
| Feature | Internal Shading | External Shading |
|---|---|---|
| Description | Solutions like blinds, curtains and films installed inside the building. | Devices like louvres, fins and retractable systems installed on the building’s exterior. |
| Applications | Ideal for office buildings, healthcare facilities and homes where aesthetics and ease of installation are key. | Best for high-rise buildings, educational institutions and public spaces needing robust energy performance. |
| Advantages | – Versatile designs to complement interiors. – Easier to install and maintain. | – Superior shading efficiency by blocking heat at the source. – Reduces cooling costs significantly. |
| Disadvantages | Less effective at reducing heat gain before it enters the building. | – Higher upfront costs. – Susceptible to wear and tear from weather exposure. |
Choosing the Right Shading
For UK projects, internal shading is a practical solution for easy integration and aesthetic flexibility, particularly in temperate climates.
However, external shading is the preferred choice for projects prioritising energy performance and significant reductions in heat gain.
Enviroscreen offers both internal and external shading systems tailored to your needs, ensuring optimal results for your building’s design and energy goals.
By understanding the strengths and limitations of each shading type, you can make confident, informed decisions that align with your project’s design vision and performance needs.
The Role of Solar Shading in Modern Architecture
Solar shading isn’t just a feature—it’s a cornerstone of sustainable, high-performing buildings.
It addresses both environmental and occupant needs, making it an indispensable tool in modern architecture.
Driving Sustainable Design
Sustainability has become a non-negotiable in UK architecture.
Solar shading supports certifications like BREEAM and LEED, helping architects design buildings that minimise their carbon footprint while maximising efficiency.
For projects targeting net-zero energy, shading systems reduce reliance on artificial climate control by optimising heat and light management naturally.
Case in point: The Lordship Lane Health Centre Atrium project highlights how solar shading enhances comfort and functionality in modern healthcare settings.
To manage natural light in the double-height glazed atrium, pleated motorised roof light blinds were installed.
These blinds controlled light effectively while seamlessly blending with the Centre’s contemporary design, maintaining both aesthetics and practicality.
Why it matters:
- Solar shading aligns your designs with stringent sustainability requirements.
- It allows you to create spaces that are not only compliant but also forward-thinking, adding real value for your clients.
Enhancing Occupant Comfort and Energy Performance
Comfort and efficiency often go hand in hand, and solar shading is the key to achieving both.
By integrating shading solutions, buildings experience a significant reduction in HVAC loads, cutting both energy costs and emissions.
Shading also improves indoor environments by optimising natural light while managing glare—a crucial factor in spaces like offices, schools and healthcare facilities.
Takeaway: Thoughtfully designed shading systems enhance productivity, health, and satisfaction for occupants while improving overall building performance.

Specification Process for Architects
The specification process can make or break a project.
Choosing the right shading solutions requires precision, reliable data and tools that simplify decision-making.
To specify shading systems effectively, you need access to the right data:
- U-values and G-values to measure thermal performance.
- Product lifecycle information for sustainability assessments.
Platforms like NBS Source streamline product searches, allowing you to filter options by performance, compliance and compatibility with your project goals.
Why it’s crucial: Data-driven decisions ensure the products you specify deliver measurable results, reducing risks and simplifying client buy-in.
Leveraging BIM for Efficient Design
Building Information Modelling (BIM) has become an essential tool for architects. Incorporating solar shading products with BIM objects ensures seamless integration into your designs.
Benefits of BIM in solar shading:
- Precise placement of shading systems reduces costly errors.
- A “Golden Thread” of information ensures compliance and simplifies maintenance post-installation.
For the best results, use BIM objects that comply with NBS BIM Object Standards for compatibility with software like Revit. This not only saves time but ensures your designs meet both functional and aesthetic goals.
We offer ready-to-use BIM objects and performance data for a wide range of shading solutions, taking the guesswork out of the specification process.
By focusing on sustainability, comfort and precision in specification, architects can create buildings that meet modern demands and exceed client expectations.
With Enviroscreen as your partner, the process becomes easier, more efficient and highly impactful.
Collaborating with Manufacturers and Suppliers
Strong partnerships with manufacturers and suppliers can transform solar shading from a design challenge into a streamlined process.
Engaging early ensures access to tailored solutions and the latest innovations, helping you specify shading systems that align perfectly with your project goals.
Early Engagement for Custom Solutions
Early collaboration with manufacturers opens the door to tailored shading systems that meet unique design and performance requirements.
How it helps:
- CPD Sessions: Learn about the latest shading innovations and best practices to stay ahead in your designs.
- Case Studies: Explore real-world examples of shading solutions, like customised systems for schools and public buildings, to understand their impact on performance and aesthetics.
Takeaway: By working with manufacturers early, you gain insights and access to tailored solutions that enhance your specifications and reduce the risk of substitutions later.
Ensuring Compliance and Longevity
Compliance and long-term performance are non-negotiable in today’s projects.
Collaborating with manufacturers who provide transparent certifications and data ensures you’re specifying shading systems that meet the highest standards.
Key considerations:
- Fire Safety and Building Safety Act Compliance: Ensure your designs meet all regulatory safety requirements.
- Sustainability Metrics: Look for embodied carbon data and lifecycle assessments to support your project’s environmental goals.
Partner with manufacturers to access clear documentation and reliable certifications, saving you time while ensuring peace of mind.
Real-World Applications in Architecture
Showcasing successful projects reveals how thoughtfully designed solar shading solutions can enhance both a building’s performance and its visual impact.
Here are two standout examples:
Manhattan Loft Gardens
This high-rise development in London required a shading solution that blended seamlessly with its striking design and supported its energy efficiency goals.
We installed over 3,000 blinds, integrating them with the building’s lighting systems for optimal performance.
The shading not only reduced heat gain but also complemented the contemporary aesthetics of the apartments, demonstrating how shading can play a critical role in creating visually cohesive, sustainable urban living spaces.
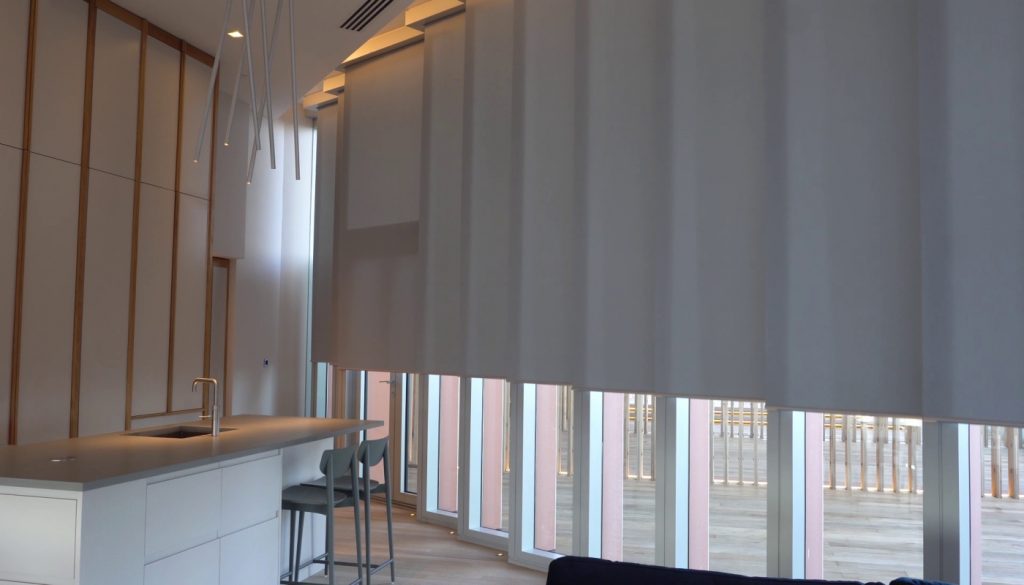
A Stunning Academy
In a cutting-edge educational facility, we delivered innovative solar shading solutions to support the building’s form and function.
High-specification blinds and fixed shading systems were installed throughout the academy, helping to regulate natural light and reduce glare in classrooms and common areas.
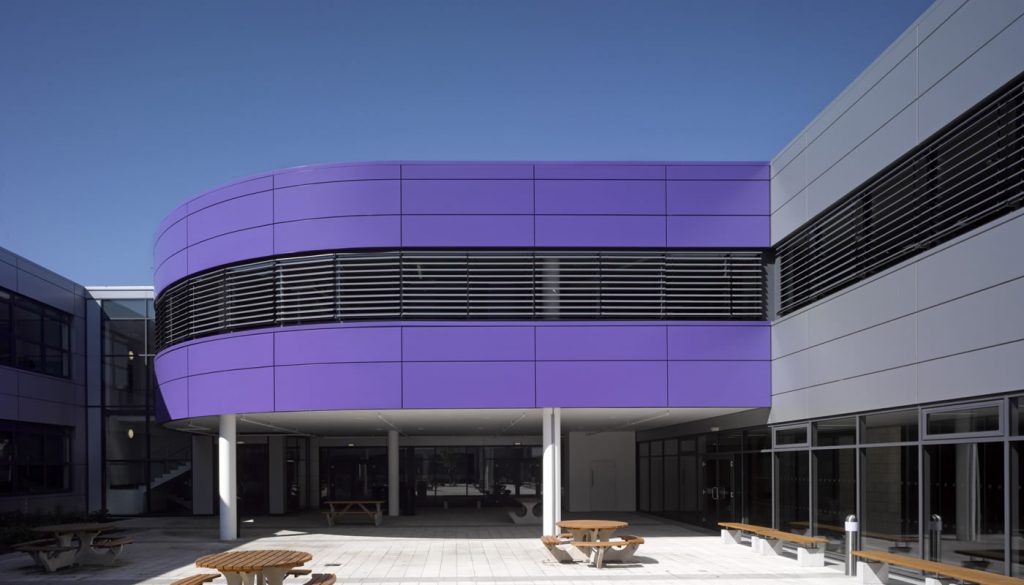
These solutions enhanced energy efficiency while creating a comfortable, distraction-free environment for students and staff.
The Future of Solar Shading in Architecture
Solar shading is evolving rapidly, with new technologies and sustainability priorities reshaping how architects approach design.
Trends in Energy-Efficient Design
The future of shading lies in innovation and environmental responsibility.
Emerging trends:
- Advanced shading technologies that adapt dynamically to light and temperature.
- Materials and designs focused on reducing embodied carbon in construction.
Why it’s exciting: These advancements make shading more effective, sustainable and integral to achieving carbon-neutral construction goals.
By staying informed about shading innovations, you can future-proof your designs and contribute to the next generation of energy-efficient architecture.
Whether it’s leveraging early collaboration, learning from case studies, or embracing future trends, solar shading offers architects endless possibilities to create exceptional, high-performing buildings.
Conclusion
Solar shading is no longer just a design accessory—it’s a crucial architectural element that enhances energy efficiency, sustainability and occupant comfort.
Whether you’re aiming to meet net-zero targets, reduce HVAC demands, or create visually stunning façades, solar shading offers the flexibility and performance to make it happen.
From fixed devices like brise soleil to dynamic, automated systems, the right shading solution can transform your projects and ensure they meet the highest design and regulatory standards.
Partnering with the right manufacturer can make all the difference.
Contact us today to explore custom solutions that align with your project’s goals, aesthetics and performance needs.
FAQ: Common Questions About Solar Shading
What are the main benefits of solar shading for buildings?
Solar shading reduces heat gain, lowers HVAC energy consumption, and improves occupant comfort by controlling glare and optimising natural light. It also contributes to sustainability certifications like BREEAM and LEED.
How do I know which type of shading is best for my project?
The choice depends on your project’s goals. Fixed shading works well for consistent solar patterns, while dynamic systems are better for adaptable control. External shading is ideal for energy performance, while internal options suit aesthetic flexibility.
Can solar shading help my building achieve net-zero energy targets?
Yes. By reducing reliance on artificial cooling and lighting, solar shading significantly cuts energy use, making it an effective strategy for achieving net-zero goals.
What role does BIM play in specifying solar shading?
BIM provides precise digital representations of shading products, ensuring seamless integration into your designs. It helps reduce errors, improves compliance tracking, and streamlines the specification process.
Does Enviroscreen offer custom shading solutions?
Absolutely. Enviroscreen specialises in bespoke solutions tailored to your project’s specific needs. From high-rise buildings to schools and healthcare facilities, our systems are designed for optimal performance and aesthetics.
How do I ensure my shading solutions are compliant with UK regulations?
Partner with a company like Enviroscreen that provides certifications for fire safety, embodied carbon data and compliance with the Building Safety Act.
For enquiries about our solar shading solutions:
Enviroscreen Systems
Swift House,
13 Ronsons Way,
St Albans,
AL4 9QT
United Kingdom
Telephone: 01727 220 007
E-mail: info@enviroscreen.org.uk

