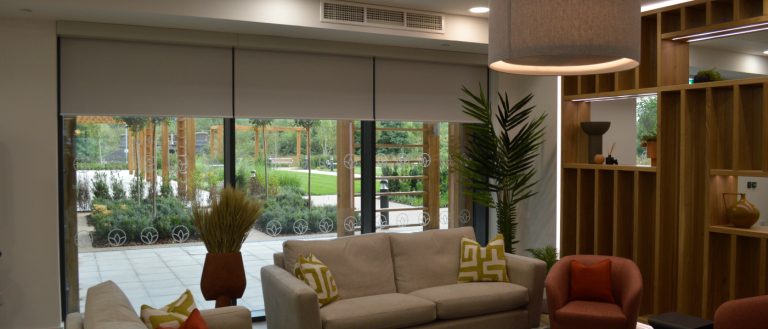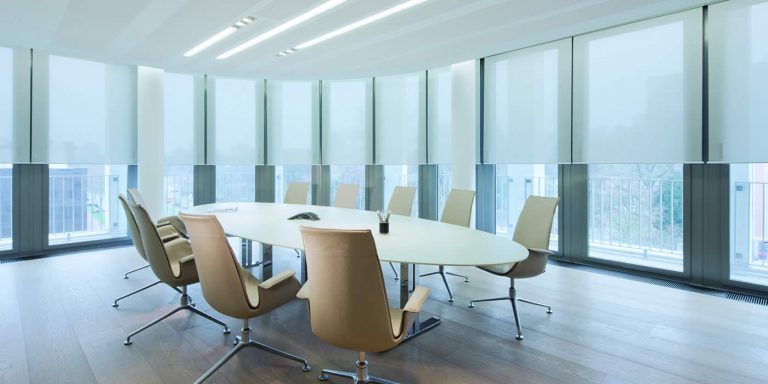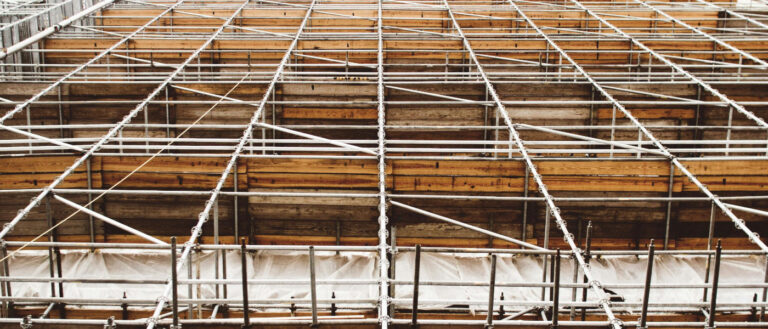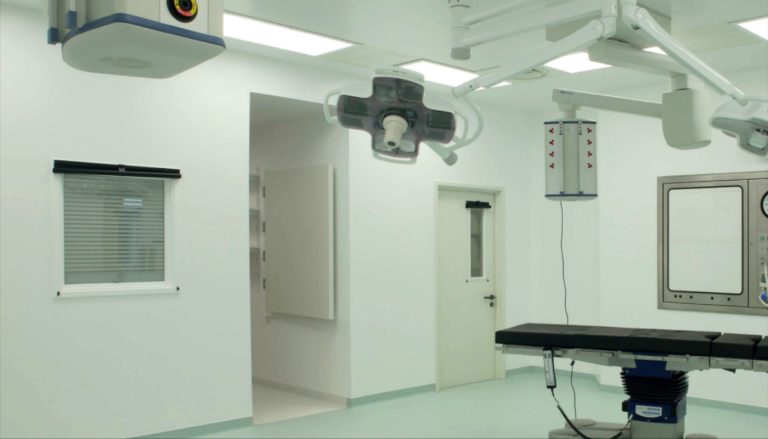Advanced Shading Design Through Building Performance Modelling
Building performance modelling transforms complex architectural designs into virtual test environments.
You’re essentially creating a digital twin of a building that lets you analyse everything from energy usage to occupant comfort before breaking ground.
Think of it as a sophisticated preview of your building’s future.
Instead of discovering energy inefficiencies after construction, you can identify and solve problems while they’re still on the drawing board.
These simulations give you precise insights into:
- Heat flow patterns throughout different seasons
- Energy consumption across various building systems
- Indoor air quality and ventilation effectiveness
- Thermal comfort levels in different zones
Relevance to Solar Shading
When it comes to solar shading, performance modelling becomes your crystal ball.
It shows you exactly how sunlight will interact with your building throughout the year, helping you make informed decisions about shading solutions.
Solar gain – the increase in thermal energy as your building absorbs sunlight – can make or break your building’s performance.
Too much, and you’re fighting excessive cooling costs.
Too little, and you’re missing out on free heating during colder months.
Here’s how modelling helps you find the sweet spot:
- Maps sun paths and shadows across all seasons
- Calculates heat gain through windows and walls
- Predicts internal temperature fluctuations
- Estimates potential energy savings from different shading options
Your building’s energy performance hinges on understanding these solar interactions.
Through accurate modelling, you can test different shading strategies and find the optimal balance between natural light, heat gain and energy efficiency.
Importance of Accurate Geometry in Simulations
Small details make a big difference when you’re modelling solar gains.
Even minor geometric inaccuracies can snowball into significant miscalculations of your building’s thermal performance.
Impact on Solar Gain Calculations
According to IESVE research, accurate geometry is vital for precise simulation of solar gains and thermal losses. Detailed models that represent the dimensions, orientation and placement of shading devices allow performance tools to compute solar radiation effects more reliably.
Consider this: a 5% error in window dimensions could lead to a 15-20% discrepancy in your annual solar gain calculations.
These aren’t just numbers on a screen – they translate directly to occupant comfort and energy bills.
Your simulation needs to capture:
- Exact window dimensions and positions
- Precise overhang depths and angles
- Accurate facade details and materials
- Correct building orientation to true north

Factors Affecting Accuracy
Three key elements determine the accuracy of your solar shading simulations:
1. Dimensional Precision
- Window-to-wall ratios
- Shading device measurements
- Room depths and heights
- Material thicknesses
2. Orientation Factors
- Building rotation relative to true north
- Sun path angles throughout the year
- Shadow patterns across facades
- Seasonal variation impacts
3. Placement Considerations
- Distance between glass and shading devices
- Spacing of vertical fins or louvres
- Height of horizontal overhangs
- Integration with surrounding structures
Getting these details wrong doesn’t just affect your model – it impacts real-world performance.
Inaccurate geometry can lead to:
- Overestimated shading performance
- Unexpected glare issues
- Higher cooling loads than predicted
- Missed opportunities for passive solar heating
Remember, your simulation is only as good as the geometry you put into it.
Cutting corners on accuracy at the modelling stage means compromising the effectiveness of your final shading solution.
Modelling Techniques for Solar Shading
When you’re planning solar shading solutions, choosing the right modeling approach can make the difference between good and exceptional results.
Your choice of simulation method and software tools will significantly impact the accuracy and usefulness of your analysis.
Steady-State vs. Dynamic Simulations
Steady-state simulations provide a snapshot of thermal behaviour under fixed conditions, while dynamic simulations track changes over time.
According to recent research published on ScienceDirect, “Both steady-state and dynamic simulation methods are necessary to capture transient thermal behaviour.”
The study emphasises that high-resolution geometric detail and time-dependent climate data significantly improve the accuracy of predictions regarding the benefits of solar shading.
Think of steady-state modelling as a photograph and dynamic simulation as a video.
While steady-state can tell you how your building performs at a specific moment, dynamic simulation reveals the full story of your building’s thermal behaviour throughout changing conditions.
Tools and Software
Today’s market offers a range of sophisticated simulation tools, each with distinct strengths.
IES Virtual Environment excels at detailed solar analysis, while EnergyPlus provides robust whole-building energy simulation.
Design Builder offers an intuitive interface that makes complex simulations more accessible.
These tools vary in their capabilities:
- IES-VE provides detailed shadow analysis and visualisation
- EnergyPlus offers powerful calculation engines with extensive weather data integration
- Design Builder simplifies the modelling process but may limit some advanced features
No single tool does everything perfectly.
Your choice should align with your project’s specific needs, your team’s expertise and the level of detail required for your analysis.
Case Study: Vertical Shading Devices in New Assiut City
A study in New Assiut City provides compelling evidence for the effectiveness of vertical shading in residential buildings.
This research offers practical insights into how thoughtful shading design can transform building performance in hot climates.
Overview of the Study
According to research published on ResearchGate, vertical shading devices were tested on residential buildings in New Assiut City to evaluate their impact on thermal performance.
The study aimed to quantify how these shading solutions affect solar gain, internal temperatures, and overall energy consumption.
The researchers employed a systematic approach:
- Baseline assessment of unshaded buildings
- Installation of vertical shading devices
- Continuous monitoring of internal conditions
- Analysis of energy consumption patterns
Key Findings
The results were remarkable.
Vertical shading devices led to:
- A 30% reduction in direct solar gain through windows
- Average internal temperature decrease of 4°C during peak hours
- 25% lower cooling energy demand during summer months
These improvements translated into real benefits for residents.
Cooling systems ran less frequently, living spaces stayed comfortable naturally and energy bills decreased significantly.
The implications extend beyond just comfort and energy savings.
The study suggests that well-designed vertical shading could reduce the initial sizing requirements for cooling systems, potentially lowering construction costs while improving long-term building performance.
Dynamic Thermal Modelling
Traditional modeling approaches can’t fully capture the complex interplay between your building and its environment.
Dynamic thermal modelling changes the game by accounting for real-world variations in weather, occupancy and building operations.
Advantages Over Traditional Methods
CE Architects notes that modern dynamic thermal modelling tools are capable of simulating fluctuating environmental conditions throughout the day.
Such models capture the effects of direct and diffuse solar radiation on shaded surfaces, offering a more comprehensive view of how solar shading devices perform under real-world conditions.
This advanced approach lets you see how your building responds to:
- Temperature swings between day and night
- Changing cloud cover and solar intensity
- Seasonal variations in sun angles
- Occupancy patterns throughout the day
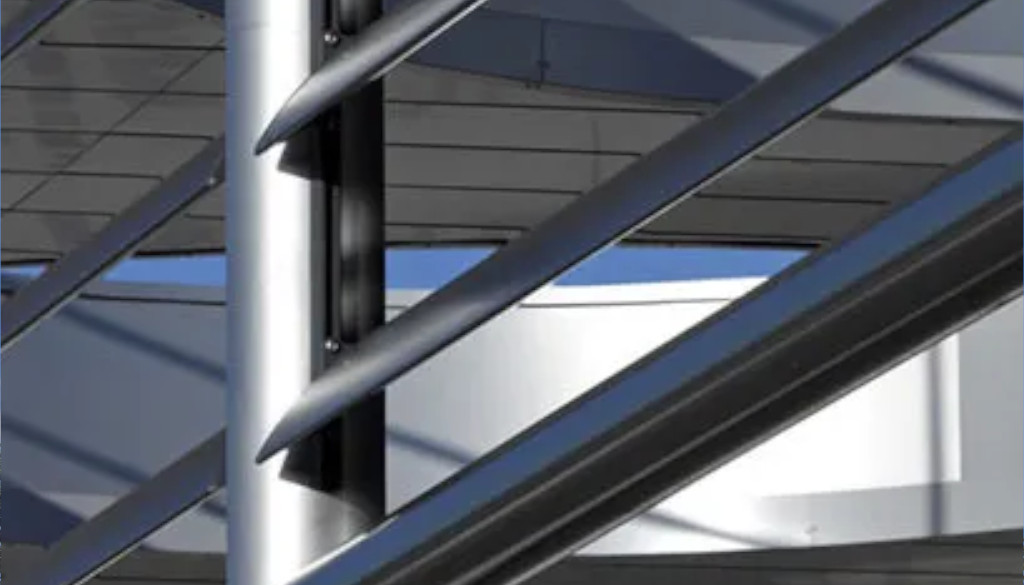
Application in Design
Dynamic modelling transforms your design process from guesswork to precision.
You can test multiple shading configurations and see exactly how they’ll perform across different seasons and weather conditions.
Real-world applications include:
A south-facing office where dynamic modelling revealed that fixed horizontal shades would block too much winter sun.
The solution? Adjustable louvres that maximise daylight while preventing summer overheating.
A residential high-rise where initial models showed unexpected heat gain from reflected sunlight.
Designers adjusted the angle of vertical fins to account for this effect, improving comfort without sacrificing views.
Your design decisions become more nuanced when informed by dynamic modelling.
Instead of oversizing shading devices “just to be safe,” you can optimise their dimensions and positioning for maximum effectiveness with minimum impact on views and daylight.
Best Practices in Modelling Solar Shading Devices
Creating accurate solar shading models requires careful attention to detail and a thorough understanding of environmental factors.
Here’s what you need to know to get reliable results from your simulations.
Ensuring Model Accuracy
Your model’s success depends on the quality of your inputs.
Start with precise building geometry, then verify all material properties and construction details.
One incorrect value can cascade through your entire simulation.
Common pitfalls to watch for:
- Oversimplified geometry that misses critical shading angles
- Incorrect material properties that skew thermal calculations
- Missing context elements like neighboring buildings
- Wrong orientation or site location coordinates
When you spot inconsistencies in your results, start by checking these often-overlooked details:
- Surface reflectance values
- Gap dimensions between shading devices
- Actual vs. nominal material thickness
- Connection details between shading and facade
Integrating Climate Data
Local climate data forms the foundation of your simulation.
You need hourly weather data that captures:
- Temperature variations
- Solar radiation levels
- Wind patterns
- Cloud cover frequency
- Precipitation records
Without accurate climate data, even the most detailed model can produce misleading results.
Remember that historical weather patterns matter too – using outdated climate data might not reflect current conditions.
Time-dependent modeling requires complete annual datasets.
Your simulation should account for:
- Seasonal sun path variations
- Daily temperature fluctuations
- Typical meteorological patterns
- Extreme weather events
The more detailed your climate data, the more confident you can be in your simulation results.
Don’t forget to consider climate change projections when modelling long-term performance.
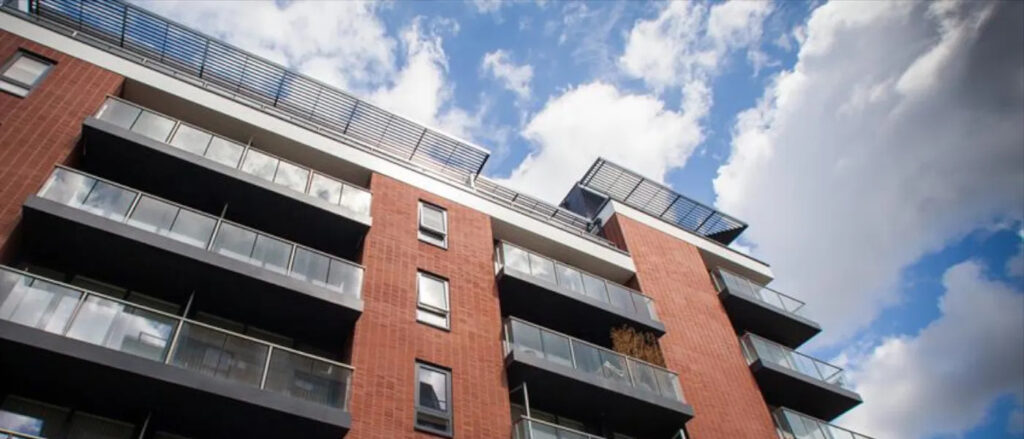
Conclusion
Your success in designing effective solar shading starts with accurate modeling.
Throughout this guide, you’ve seen how precision in geometry, climate data and simulation techniques leads to better performing buildings.
The evidence is clear: advanced modeling tools and techniques give you:
- More accurate predictions of building performance
- Better-optimised shading solutions
- Reduced energy consumption
- Improved occupant comfort
Future Directions
The field of solar shading simulation continues to evolve.
Machine learning algorithms are beginning to enhance prediction accuracy, while real-time monitoring systems provide valuable validation of model results.
Watch for these emerging developments:
- Integration with Building Information Modelling (BIM)
- Advanced materials simulation capabilities Climate change adaptation modelling
- Real-time performance optimisation
The path forward is clear.
You need to embrace dynamic modeling as a standard practice, not just a luxury for high-budget projects.
Your clients deserve the confidence that comes from knowing their shading solutions will perform as intended.
The tools are available.
The benefits are proven.
The question isn’t whether to use advanced modeling techniques, but how quickly you’ll adopt them to stay ahead in an increasingly performance-driven industry.
FAQs
How long does a typical solar shading simulation take to run?
A simulation’s runtime varies based on complexity. A basic model might take 30 minutes, while detailed annual simulations can run for several hours. Plan for additional time to gather accurate input data and analyse results. Remember – rushing your simulation setup often means having to redo it later.
What’s the minimum level of detail needed for reliable results?
You need accurate window dimensions, shading device geometry, building orientation and location-specific climate data at a minimum. Missing any of these elements significantly reduces your simulation’s reliability. For renovation projects, you’ll also need existing building specifications and surrounding context.
How do I validate my simulation results?
Start by comparing your results against simple hand calculations for peak conditions. For existing buildings, cross-reference with actual energy bills and temperature measurements. Consider pilot installations of shading devices on a portion of the building to verify performance predictions.
What’s the typical return on investment for detailed shading simulations?
The cost of comprehensive modelling typically represents 0.1-0.3% of total construction costs but can lead to 15-30% reductions in cooling energy use. More importantly, it helps avoid expensive post-construction modifications to fix comfort issues.
For enquiries about shading systems:
Enviroscreen Systems
Swift House,
13 Ronsons Way,
St Albans,
AL4 9QT
United Kingdom
Telephone: 01727 220 007
E-mail: info@enviroscreen.org.uk


