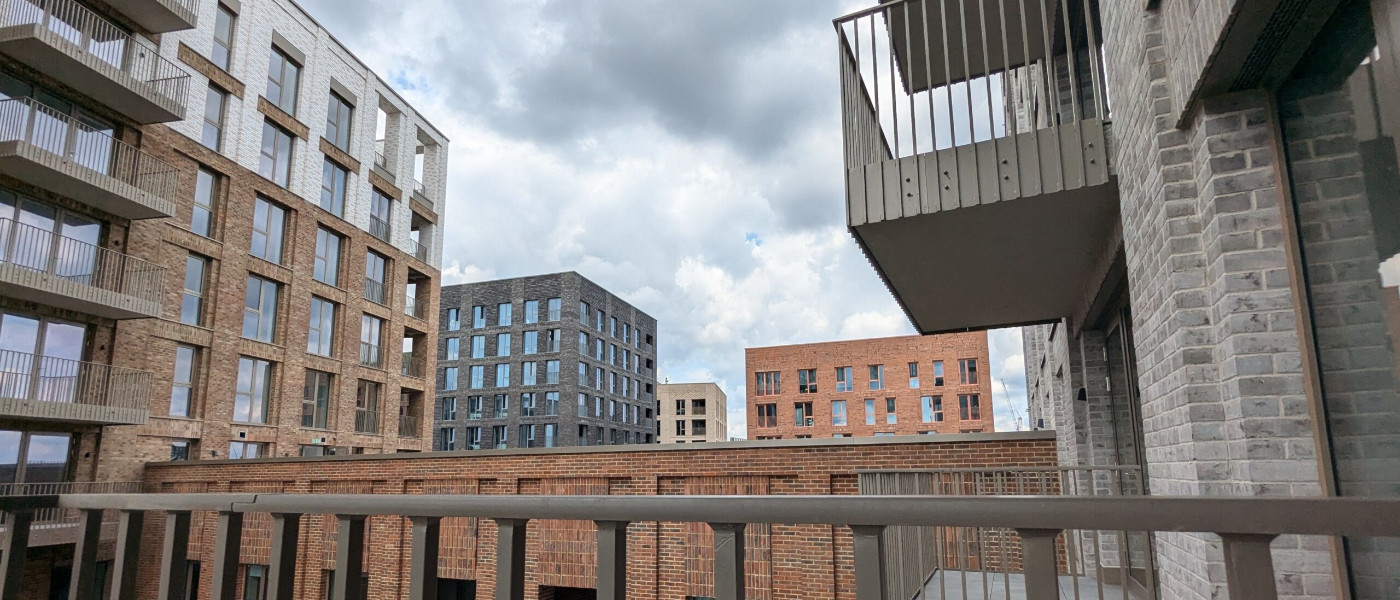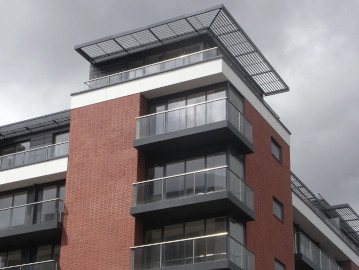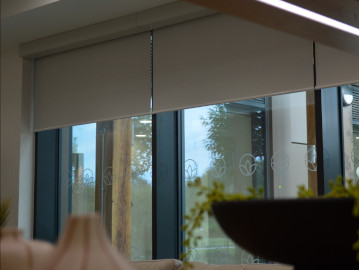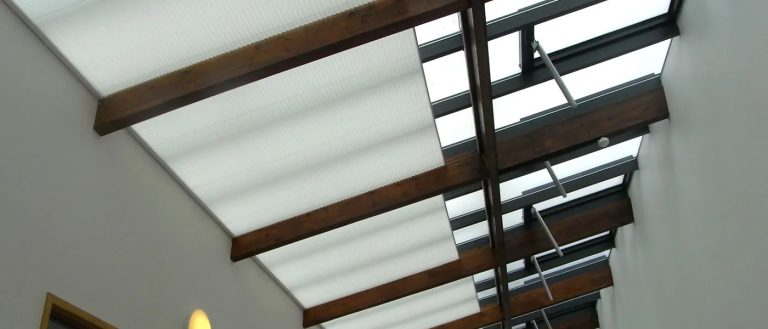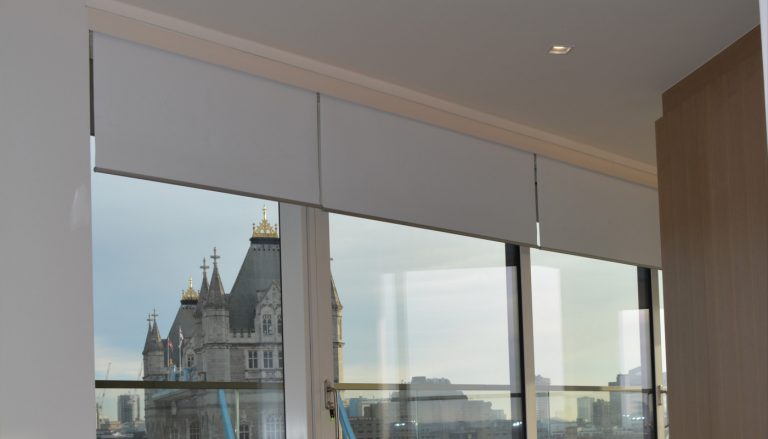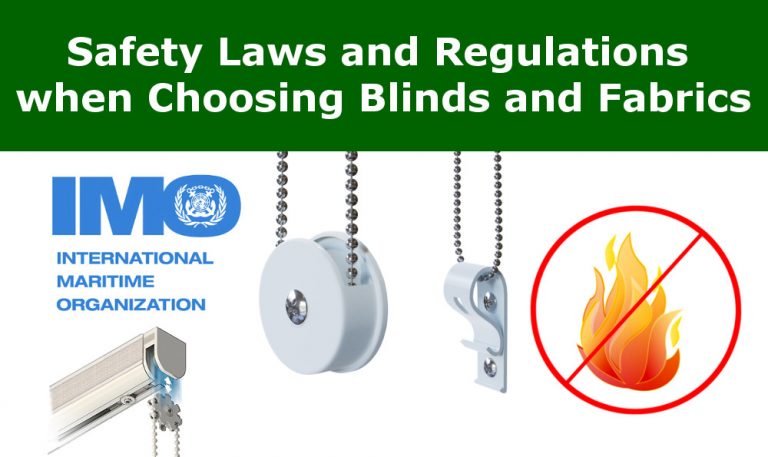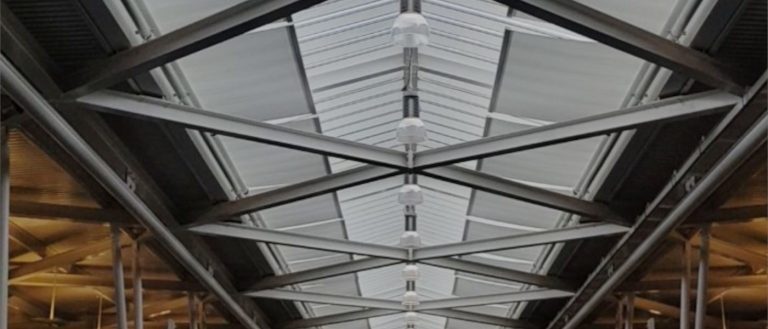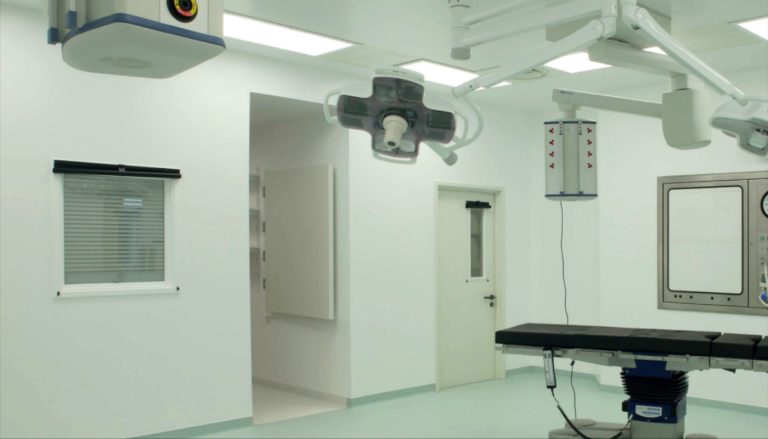How the Future Homes Standard 2025 Will Transform Building Practices
The Future Homes Standard (FHS) represents a significant advancement in the UK’s commitment to sustainable construction.
Set to be implemented in 2025, the FHS mandates that new homes achieve a 75-80% reduction in carbon emissions compared to current regulations.
This initiative underscores the necessity for integrating energy-efficient designs and technologies, with solar shading playing a pivotal role in meeting these stringent targets.
Understanding the Future Homes Standard
The FHS is a regulatory framework aimed at enhancing the energy performance of new residential buildings.
Its primary objective is to substantially reduce carbon emissions through improved building fabric, low-carbon heating systems and effective ventilation strategies.
A key component of this strategy is the incorporation of solar shading solutions to mitigate overheating and reduce reliance on mechanical cooling systems.
The FHS sets ambitious targets:
- Carbon Emission Reduction: Achieving a 75-80% decrease in emissions relative to current standards.
- Implementation Timeline: Full compliance is required for all new homes constructed from 2025 onwards.
By integrating solar shading into building designs, professionals can address both energy efficiency and occupant comfort, aligning with the FHS’s objectives.
Key Components of the Future Homes Standard
The Future Homes Standard outlines several critical elements aimed at enhancing the energy efficiency and sustainability of new homes:
1. Enhancements in Building Fabric
Improving insulation and airtightness is fundamental to reducing energy consumption.
High-performance building materials and construction techniques minimise heat loss, ensuring homes maintain consistent indoor temperatures with less energy input.
Effective solar shading complements these efforts by controlling solar gains, preventing overheating and reducing the need for mechanical cooling systems.
2. Transition to Low-Carbon Heating Systems
The FHS promotes the adoption of low-carbon heating solutions, such as heat pumps, to replace traditional fossil fuel-based systems.
These technologies offer efficient heating with a lower carbon footprint.
Incorporating solar shading can further enhance the efficiency of these systems by reducing cooling loads during warmer periods, thereby optimising overall energy performance.
3. Integration of Renewable Energy Sources
Incorporating renewable energy technologies, like solar photovoltaic panels, enables homes to generate clean electricity on-site.
This reduces reliance on grid electricity and lowers carbon emissions.
Strategically designed solar shading can prevent overheating without compromising the effectiveness of solar panels, ensuring optimal energy generation and thermal comfort.
4. Upgraded Ventilation Standards
Ensuring adequate ventilation is crucial for maintaining indoor air quality and occupant health. The FHS sets higher standards for ventilation systems to balance air exchange with energy efficiency.
Solar shading contributes by reducing the need for mechanical ventilation during hot periods, as it helps maintain comfortable indoor temperatures naturally.
By integrating these components, the FHS aims to create homes that are not only energy-efficient but also comfortable and sustainable.
Solar shading plays a vital role in this framework, offering a passive solution to energy management and occupant comfort.
Updates to Building Regulations
The FHS introduces significant revisions to the UK’s Building Regulations, focusing on enhancing energy efficiency, improving ventilation and mitigating overheating in new residential buildings.
1. Revisions to Part L (Conservation of Fuel and Power)
Part L has been updated to set more stringent energy efficiency requirements for new homes.
These revisions mandate higher standards for building fabric performance, including improved insulation and airtightness, to reduce energy consumption and carbon emissions.
The integration of solar shading solutions is emphasised as a passive strategy to control solar gains, thereby reducing the need for mechanical cooling and contributing to overall energy efficiency.
2. Changes to Part F (Ventilation)
Part F now includes enhanced ventilation requirements to ensure adequate indoor air quality in increasingly airtight homes.
The updated regulations specify minimum ventilation rates and encourage the use of mechanical ventilation with heat recovery systems.
Properly designed solar shading complements these ventilation strategies by preventing excessive heat build-up, allowing for natural ventilation methods to be more effective and reducing reliance on energy-intensive cooling systems.
3. Introduction of Part O (Overheating Mitigation)
The newly introduced Part O addresses the risk of overheating in residential buildings, a concern exacerbated by climate change and improved building airtightness.
The regulations require designers to incorporate measures that limit unwanted solar gains and provide effective means of removing excess heat.
Solar shading is highlighted as a key solution in this context, offering a passive method to control indoor temperatures and enhance occupant comfort without increasing energy consumption.
These updates to the Building Regulations underscore the importance of integrating solar shading into building designs as a multifaceted approach to achieving energy efficiency, ensuring indoor air quality and mitigating overheating risks in compliance with the Future Homes Standard.

Future Homes Standard vs Passive House?
The Future Homes Standard and the Passive House (Passivhaus) standard both aim to enhance energy efficiency in residential buildings, yet they differ in scope, performance targets and implementation approaches.
Overview of the Passive House (Passivhaus) Standard
Originating in Germany, the Passive House standard is a voluntary, rigorous building performance benchmark focused on achieving ultra-low energy consumption.
It emphasises superior insulation, airtightness and mechanical ventilation with heat recovery to minimise heating and cooling demands.
The standard sets precise criteria, including a maximum space heating demand of 15 kWh/m² per year and an airtightness level not exceeding 0.6 air changes per hour at 50 Pascals pressure.
Key Differences Between FHS and Passive House
| Aspect | Future Homes Standard (FHS) | Passive House (Passivhaus) Standard |
|---|---|---|
| Energy Performance Targets | Mandates a 75-80% reduction in carbon emissions for new homes compared to current regulations, focusing on overall energy efficiency and low-carbon heating solutions. | Targets stringent energy consumption limits, particularly concerning space heating and cooling demands, aiming for ultra-low energy use. |
| Implementation and Compliance | Regulatory requirement for all new homes in the UK from 2025, necessitating adherence to updated Building Regulations. | Voluntary certification requiring compliance with specific performance criteria, often involving third-party verification. |
| Design Flexibility | Provides a framework allowing various design approaches to meet energy efficiency goals, offering flexibility in materials and technologies used. | Prescribes specific design principles and performance metrics, potentially limiting design options but ensuring consistent energy performance. |
Suitability and Adoption Scenarios
- Future Homes Standard: Ideal for large-scale residential developments and builders seeking to meet mandatory energy efficiency requirements with flexibility in design and construction methods. It serves as a baseline for improving building performance across the housing sector.
- Passive House Standard: Suited for projects aiming for the highest levels of energy efficiency and occupant comfort, often adopted in bespoke residential builds or by developers specialising in sustainable construction. While it may involve higher upfront costs and design constraints, the long-term energy savings and environmental benefits are substantial.
In summary, while both standards strive to reduce energy consumption and carbon emissions in housing, the Passive House standard offers a more rigorous and prescriptive approach compared to the regulatory framework of the Future Homes Standard.
The choice between the two depends on project goals, budget considerations and desired energy performance outcomes.
Role of Solar Shading in Meeting FHS Requirements
Solar shading plays a vital role in controlling solar gains, thereby reducing the need for mechanical cooling systems.
By preventing excessive heat build-up, it enhances indoor comfort and contributes to energy efficiency, aligning with the FHS’s objectives.
Types of Solar Shading Solutions
Various solar shading options are available, each suited to specific applications:
- External Shading: Devices such as louvres, brise soleil and overhangs installed on the building’s exterior to block direct sunlight before it enters the interior spaces.
- Internal Shading: Blinds, curtains and shades positioned inside the building to control light and heat ingress.
- Dynamic Shading Systems: Automated solutions that adjust based on real-time environmental conditions, optimising energy performance and occupant comfort.
Selecting the appropriate shading strategy depends on factors like building orientation, window size and aesthetic considerations.
Case Studies Demonstrating Effective Use of Solar Shading
Implementing solar shading has proven effective in various projects:
A Stunning Academy
In this project, a comprehensive range of screening and solar solutions were designed and installed, including motorised blinds, brise soleil, vent louvres and window manifestation. These installations not only met functional requirements but also complemented the academy’s striking architectural design.
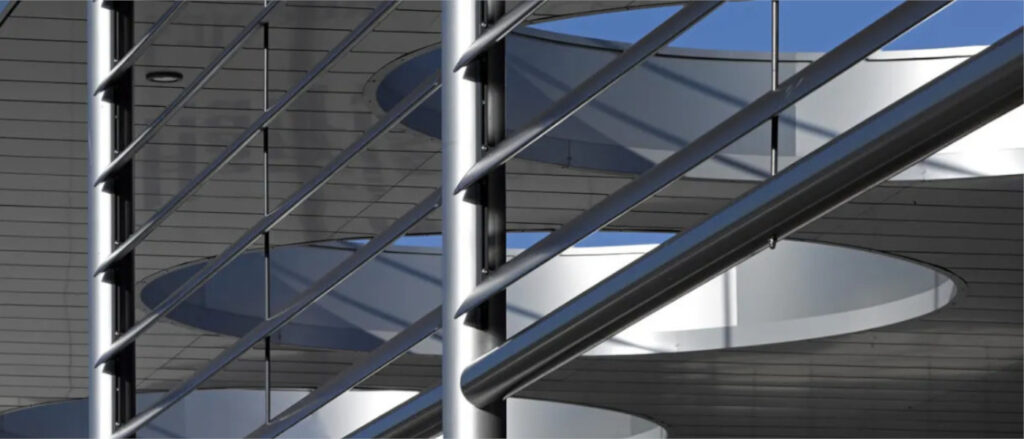
High-Level Penthouse
This development involved the installation of brise soleil, requiring meticulous planning and extreme safety measures. The focus was on ensuring full compliance to protect operatives, site workers and the general public, resulting in a state-of-the-art penthouse that met all safety standards while offering a luxurious living experience.
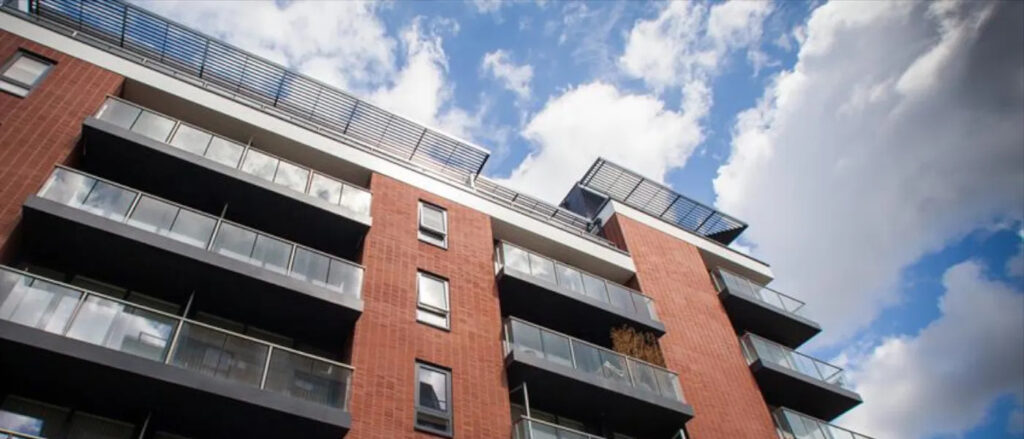
Health Centre Atrium Rooflight Blinds
At the Lordship Lane Health Centre, pleated motorised roof light blinds were installed in the double-height atrium entrance to control natural light and add an aesthetic touch.

These examples highlight the tangible benefits of integrating solar shading into building designs to meet FHS requirements.
Enviroscreen’s Expertise in Solar Shading
At Enviroscreen, we specialise in supplying and installing tailored solar shading solutions that align with the FHS’s energy efficiency goals.
Our services include:
- Consultation and Design: Assessing building specifications to recommend optimal shading strategies.
- Supply and Installation: Providing high-quality shading products and ensuring professional installation for maximum effectiveness.
- Maintenance and Support: Offering ongoing services to maintain system performance and longevity.
By partnering with us, you can ensure your projects not only comply with the Future Homes Standard but also achieve enhanced energy efficiency and occupant comfort.
Implications for the Construction Industry
Builders must adopt energy-efficient designs, integrate low-carbon technologies and ensure compliance with updated regulations.
This shift necessitates comprehensive training and upskilling for professionals to master new materials, technologies and sustainable construction methods.
While initial costs may rise due to these changes, potential financial incentives and long-term energy savings can offset expenses, making sustainable construction economically viable.
Challenges and Considerations
Implementing the FHS presents challenges, including supply chain limitations and technological constraints.
To address these, the industry can invest in research and development, foster collaboration among stakeholders and promote the adoption of innovative solutions.
Although initial investments may be substantial, the long-term benefits—such as reduced energy costs, enhanced building performance and environmental sustainability—justify the expenditure.
Future Outlook
Beyond 2025, building standards are expected to evolve, with a continued emphasis on sustainability and energy efficiency.
Trends may include the integration of smart technologies, the use of sustainable materials and the development of net-zero energy buildings.
Innovation will be crucial in achieving net-zero carbon targets, driving advancements in construction methods, materials and building technologies to meet future environmental goals.
Conclusion
The Future Homes Standard represents a pivotal shift in the UK’s approach to residential construction, aiming for a 75-80% reduction in carbon emissions for new homes by 2025.
This initiative underscores the necessity for integrating energy-efficient designs, low-carbon technologies and sustainable building practices.
For professionals in the construction and architecture sectors, proactive engagement with these evolving standards is essential.
Embracing the FHS not only ensures compliance but also positions stakeholders at the forefront of sustainable innovation, contributing to a more environmentally responsible built environment.
Frequently Asked Questions
What is the primary goal of the Future Homes Standard?
The FHS aims to significantly reduce carbon emissions from new homes, targeting a 75-80% decrease compared to current regulations, thereby contributing to the UK’s net-zero carbon objectives.
When will the Future Homes Standard become mandatory?
The FHS is set to be implemented in 2025, making compliance mandatory for all new residential constructions from that year onwards.
How will the FHS impact building design and construction practices?
The FHS will necessitate the adoption of enhanced energy efficiency measures, integration of low-carbon heating systems and improved ventilation standards, leading to changes in design approaches and construction methodologies.
What are the implications for existing buildings?
While the FHS primarily targets new constructions, certain elements may influence renovations or extensions of existing buildings, especially concerning energy performance and compliance with updated regulations.
Are there financial incentives available to support compliance with the FHS?
Various government schemes and grants may be available to assist in offsetting the costs associated with implementing the required energy efficiency measures and technologies mandated by the FHS.
What role does solar shading play in meeting FHS requirements?
Solar shading is crucial in controlling solar gains, reducing overheating and minimising reliance on mechanical cooling systems, thereby enhancing energy efficiency and aligning with FHS objectives.
How can professionals prepare for the changes introduced by the FHS?
Engaging in continuous professional development, staying informed about regulatory updates, and collaborating with industry experts will be vital in adapting to the standards set by the FHS.
For enquiries about our solar shading solutions:
Enviroscreen Systems
Swift House,
13 Ronsons Way,
St Albans,
AL4 9QT
United Kingdom
Telephone: 01727 220 007
E-mail: info@enviroscreen.org.uk

